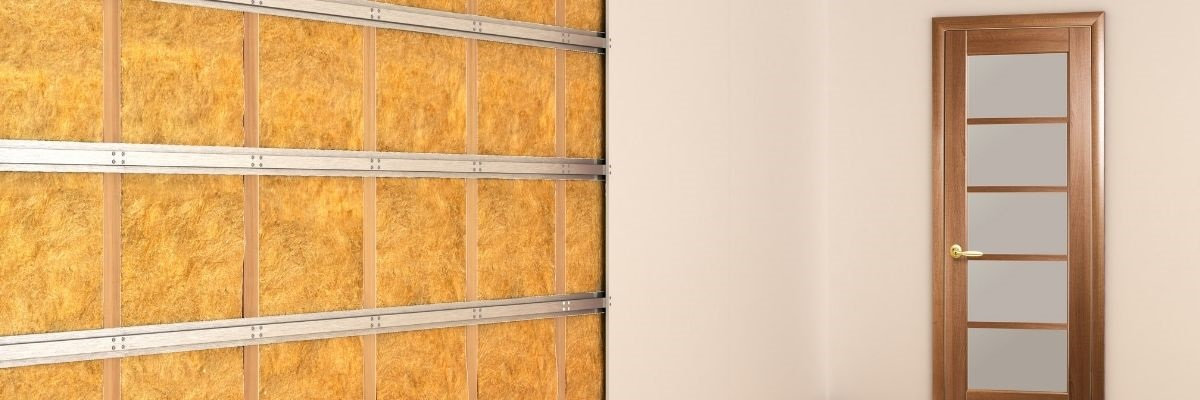Basket (0)
- Home
-
Tools
- Home
- Tools
-
Power Tools
- Home
- Tools
- Power Tools
- Air Tools
- Angle Grinders
- Battery Packs & Chargers
- Biscuit Jointer
- Tea & Coffee Maker
- Cordless Kits
- Cordless Suction Lifter
- Custom Dewalt Cordless Kits
- Drills
- Drywall Screwdrivers
- Fans
- Flexvolt Redemption
- Gardening Tools
- Heat Guns
- Impact Drivers & Wrenches
- Makita XGT
- Multi Tools
- Nail Guns
- Paddle Mixers
- Planers
- Radios
- Ratchets
- Routers & Wall Chasers
- Sanders
- Saws
- Vacuums & Dust Extractors
- Powerstack Kits
- Black & Yellow Friday
- Hand Tools
- Levels & Measuring
- Get Kitted Out
- Drylining Materials
-
Fixings & Fastenings
- Home
- Fixings & Fastenings
-
Anchors
- Home
- Fixings & Fastenings
- Anchors
- Cavity Fixings
- Ceiling Anchors
- Dewalt Blue Tip Anchors
- Dome Head Tapcon Anchors
- Drop in Anchors
- Drop In Anchors Setting Tool
- Fischer FAZ II Throughbolts
- Fischer FBS II UltraCut Anchors
- Frame Fixings
- FS-H Frame Fixings
- Gyproc Nailable Plug
- Hex Nut Sleeve Anchors
- HFL Tapcon
- HFL Tapcon Xtrem
- Knauf Nailable Plugs
- Masonry Nails
- Masonry Screws
- Metal Nail in's
- Multi-Fix Screws
- Nylon Hammerscrews
- Plastic Plugs
- Spring Toggles
- Stainless Masonry Screws
- Tapcon Rod Anchors
- Tapcon Masonry Anchors
- Wirehanger
- Drylining Screws
-
Ejot Fasteners
- Home
- Fixings & Fastenings
- Ejot Fasteners
- Ejot Bulbtite Rivet
- Ejot BS-R
- Ejot CF15
- Ejot CF19
- Ejot D11 ALV 4.8 Pop Rivet
- Ejot DDS
- Ejot DDSZ
- Ejot DDT 70 Washer
- Ejot DH
- Ejot DMT
- Ejot Eco Tek Tube Washer
- Ejot EPC16 screw cap
- Ejot FR Drive Bit
- Ejot FBS-R
- Ejot FPS-E
- Ejot FR4 5
- Ejot HS
- Ejot HTK stress plate
- Ejot HTV
- Ejot IT/Z
- Ejot ITS Washer
- Ejot Insulation Anchor DDA
- Ejot JA1/JA3
- Ejot JA3FR
- Ejot JA3 LT
- Ejot JA3S
- Ejot JT2 D6
- Ejot JT2 SP6
- Ejot JT2 SP7
- Ejot JT2 ST26
- Ejot JT2 3
- Ejot JT2 6
- Ejot JT2 12
- Ejot JT2 18
- Ejot JF3
- Ejot JT3-D6H
- Ejot JT3 D12H
- Ejot JT3 FR
- Ejot JT3 Fr2
- Ejot JT3 FR2 H PLUS
- Ejot JT3 FR3
- Ejot JT3 FR6
- Ejot JT3 L
- Ejot JT3 ST 2 60
- Ejot JT3 X2 6
- Ejot JT3 2
- Ejot JT3 2 5 6
- Ejot JT3 5.5
- Ejot JT3 6.3
- Ejot JT3 6.3 ST/STL
- Ejot JT3 12
- Ejot JT3 18
- Ejot JT3 65
- Ejot JT4
- Ejot JT4 STS 3
- Ejot JT4 ZT 4
- Ejot JT4 6 5
- Ejot JZ3 6
- Ejot JZ3 s6
- Ejot JT9 Vario
- Ejot LS
- Ejot Metal Framing Screws
- Ejot NDK-6
- Ejot-PTS
- Ejot Rigid Insulation Anchor
- Ejot SBHT Washer
- Ejot SBV
- Ejot SDF
- Ejot Stress Plates
- Ejot TBF
- Ejot TID-T8
- Ejot Torx T3
- Ejot Trio TO
- Ejot Trio TT
- Ejot TTS
- Ejot TKE
- Ejot TKR
- Ejot VHT-R
- Ejot WDLS
- Ejot WDHS
- Fischer Nails
- Insulation Anchors
- Nuts, Bolts & Washers
- More...
- Building Materials
-
Power Tool Accessories
- Home
- Power Tool Accessories
- Abrasive Discs
- Blades
-
Bits
- Home
- Power Tool Accessories
- Bits
- Auger Bits
- Bit Holders
- Broaching Cutters
- Chucks
- Dewalt Bit Sets
- Dewalt Extreme SDS Max Drill Bits
- Dewalt Extreme Masonry Drill Bits
- Dewalt Impact Attachments
- Dewalt Masonry Drill Bits
- Dewalt Titanium Bits
- Driver Insert Bits
- Drywall Screwdrivers Accessories
- Flat Wood Bits
- HSS Bits
- Magnetic Drive Sockets
- SDS Max Chisels
- SDS Plus Drill Bits
- Wera Demagnetiser
- Dewalt Gardening
- Dewalt Sanding Sheets
- Diamond Products
- More...
-
Site Equipment
- Home
- Site Equipment
-
Armorgard
- Home
- Site Equipment
- Armorgard
- Chembank
- Cuttingstation
- Drumbank
- Fittingstor
- Flambank
- Flamstor Cabinet
- Gorilla Gas Cage
- Gritkart
- Loadall
- Oxbox
- Piperack
- Pipestor
- Powerstation
- Rubble Truck
- Safestor
- Sitestation
- Spare Parts
- Spillkart
- Strongbank
- Toolbin
- Transbank
- Transbank Chem
- Trekdror
- Tuffbank
- Tuffbench
- Tuffcage
- Tuffdor
- Tuffstor Cabinet
- XtractaBench
- Big Wipes
- Convector Heater
- Damp Proofing
- Dewalt Storage
- Electrical & Lighting
- More...
- PPE
- All Brands
- Info

